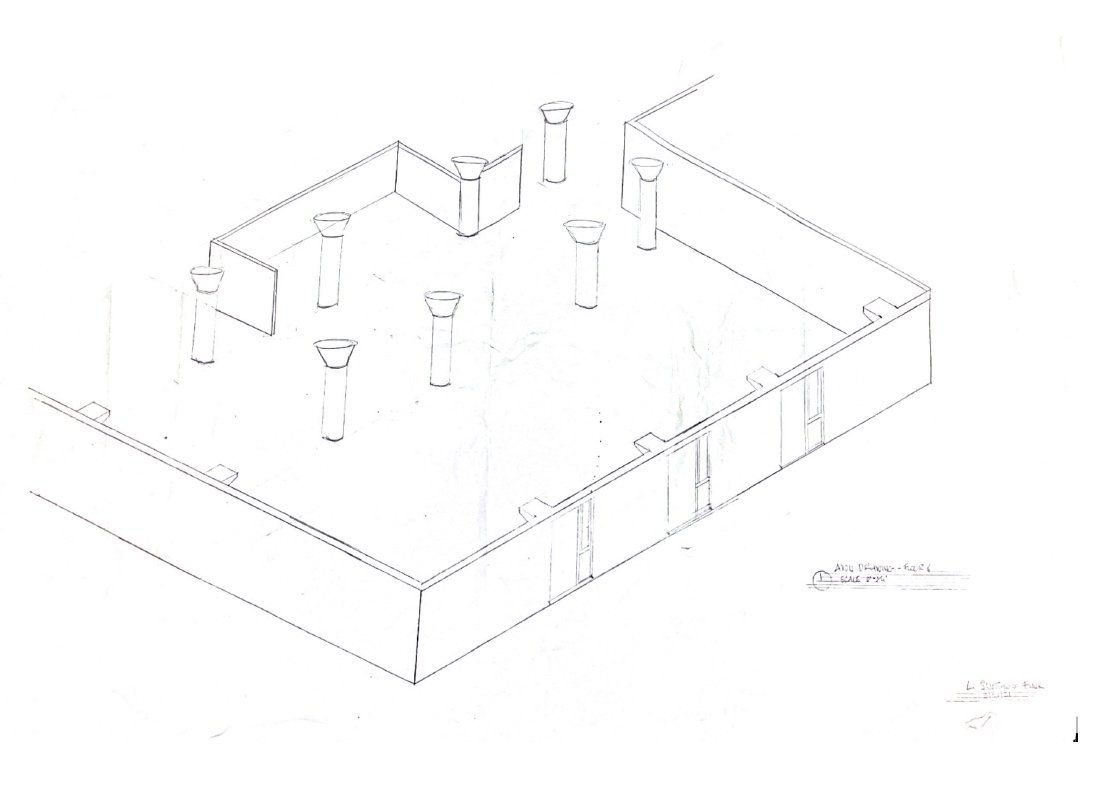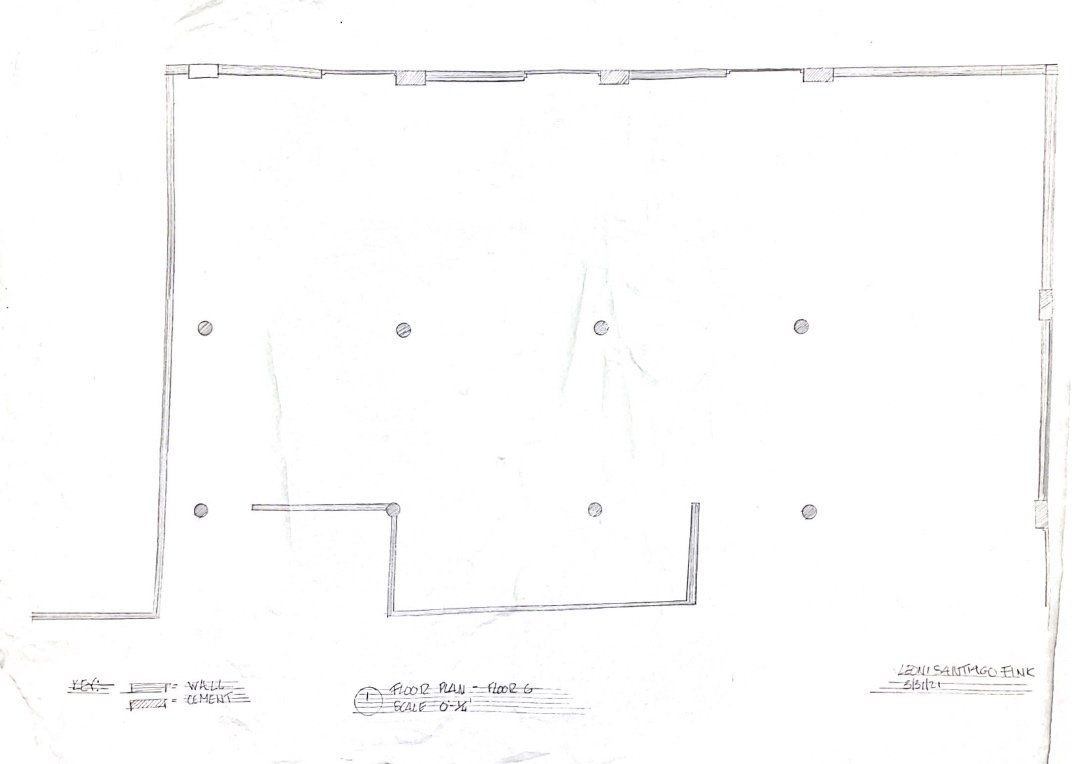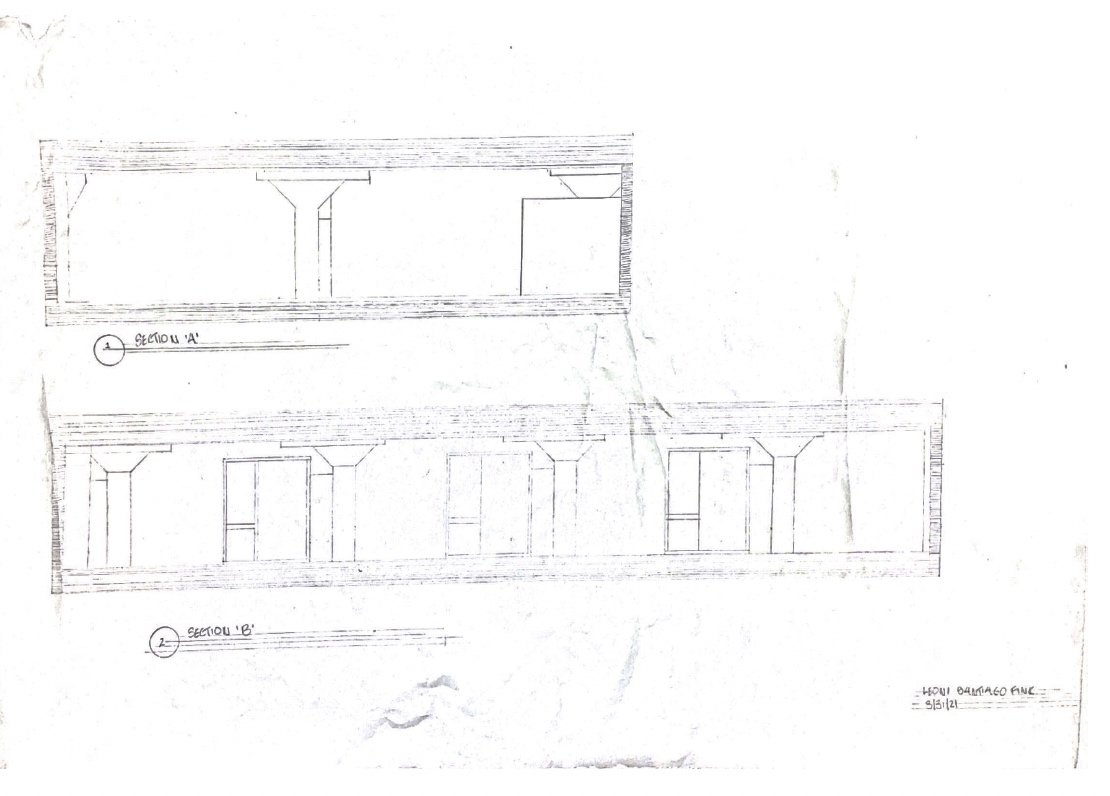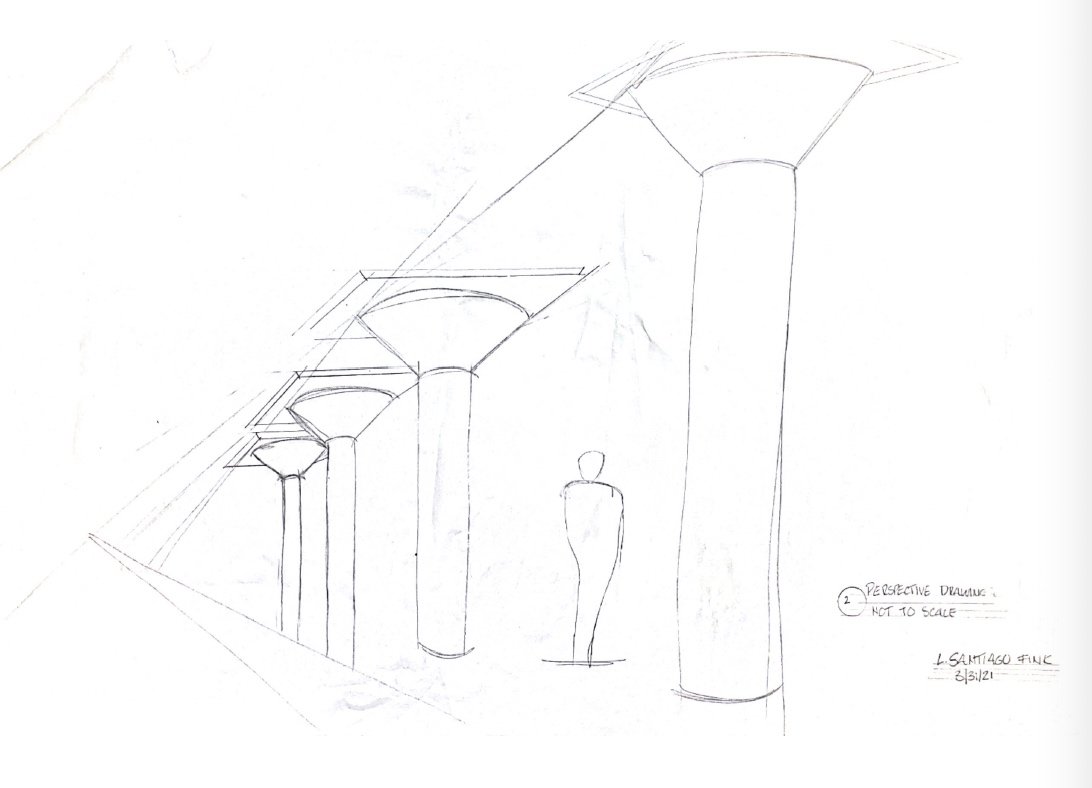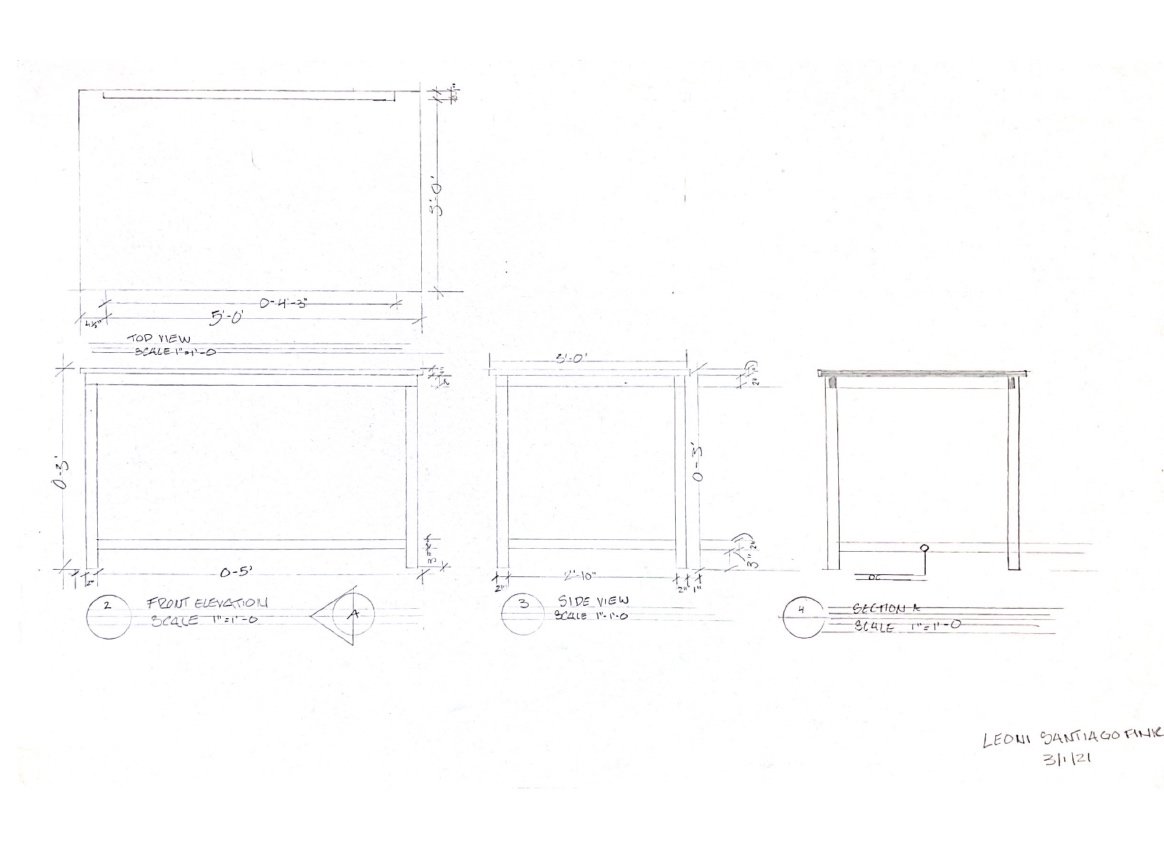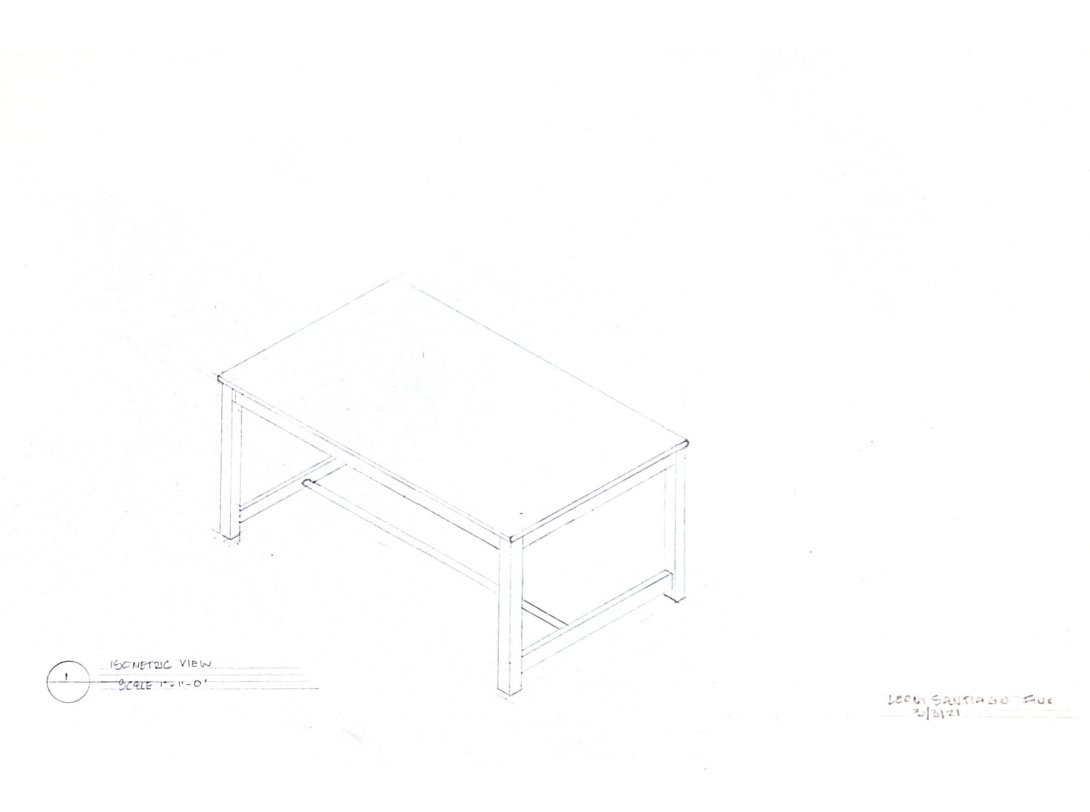
BAGHDAD RESTAURANT-
Multifunctional Space Design for Local Restaurant in Downtown Syracuse, NY
-
This project involved transforming a vacant storefront in downtown Syracuse into a dynamic, multifunctional space for a local restaurant. The objective was to align the design with the restaurant's values and needs while opening up new opportunities for the business.
-
Spring, 2022
-
AutoCad, Revit, Adobe Suite




warehouse project-
Room Remodel in Nancy Cantor Warehouse
-
This project tasked a remodel of a room in the Nancy Cantor Warehouse to ensure ADA compliance and enhanced functionality. By researching ADA guidelines and incorporating best practices in accessible design, I created a space that is both accessible and practical. The new design improves usability for all users, demonstrating my ability to integrate accessibility and functionality into a cohesive design.
-
Spring, 2022
-
AutoCad, Revit, Adobe Suite

azuma house-
Mock-Up Model of Tadao Ando's Azuma House
-
For this design project, I developed a detailed model of Tadao Ando's Azuma House. The project involved extensive research into Ando's architectural style and the specific features of the Azuma House. By carefully studying the design elements and construction techniques, I created a precise and scaled representation that captures Ando's minimalist and concrete-heavy design.
-
Fall, 2022
-
AutoCad, SketchUp, Adobe Suite


sketches